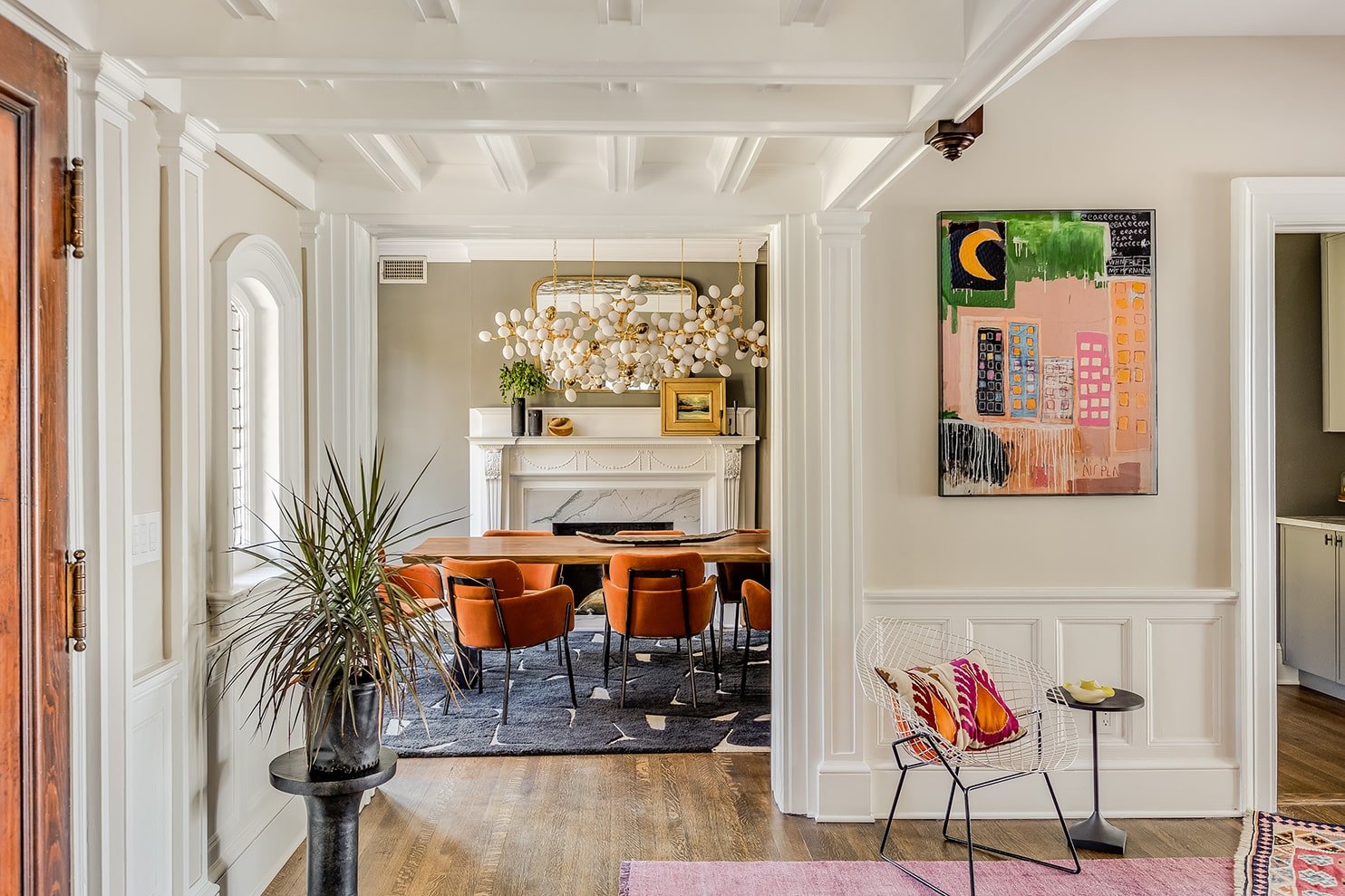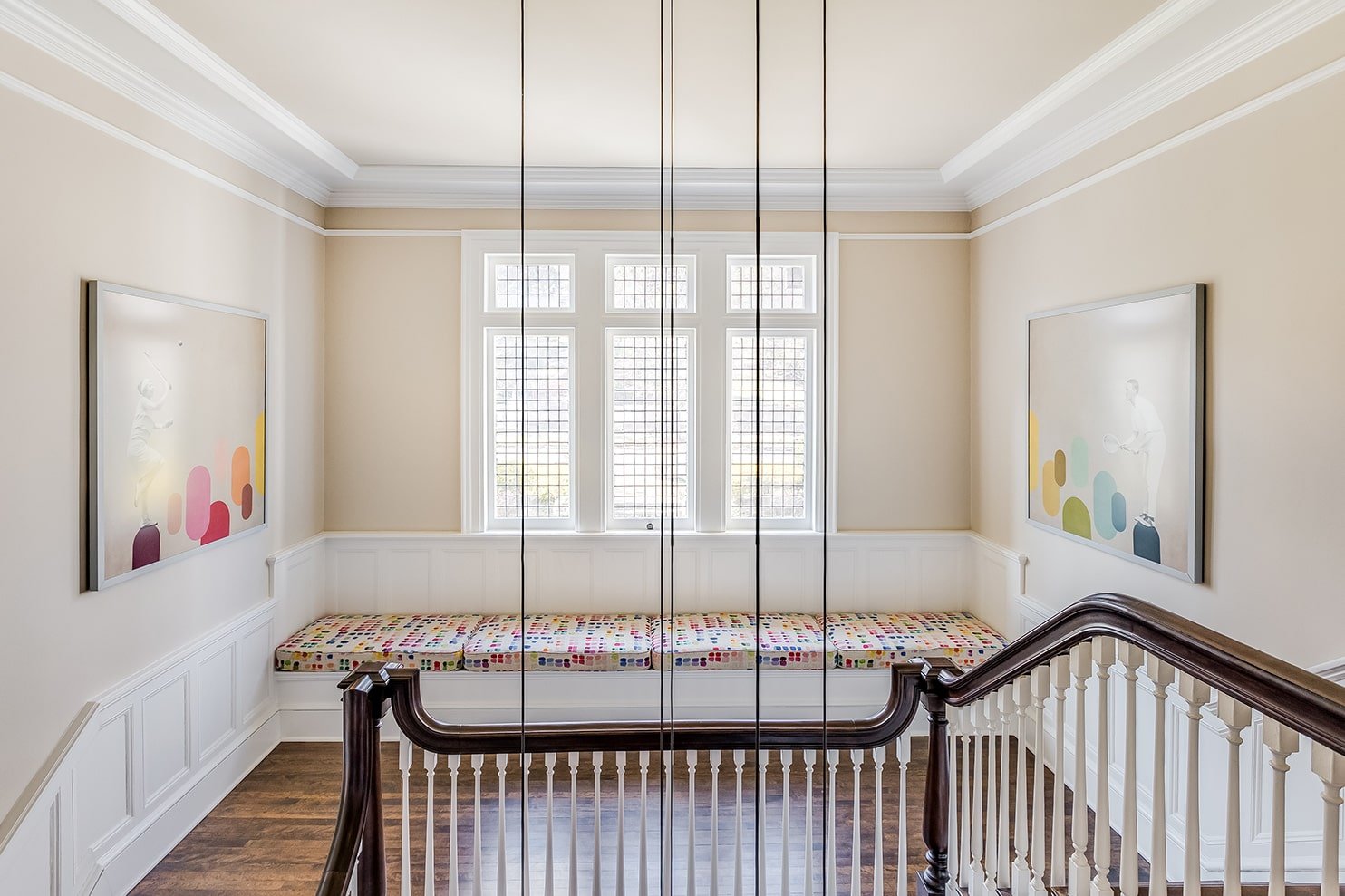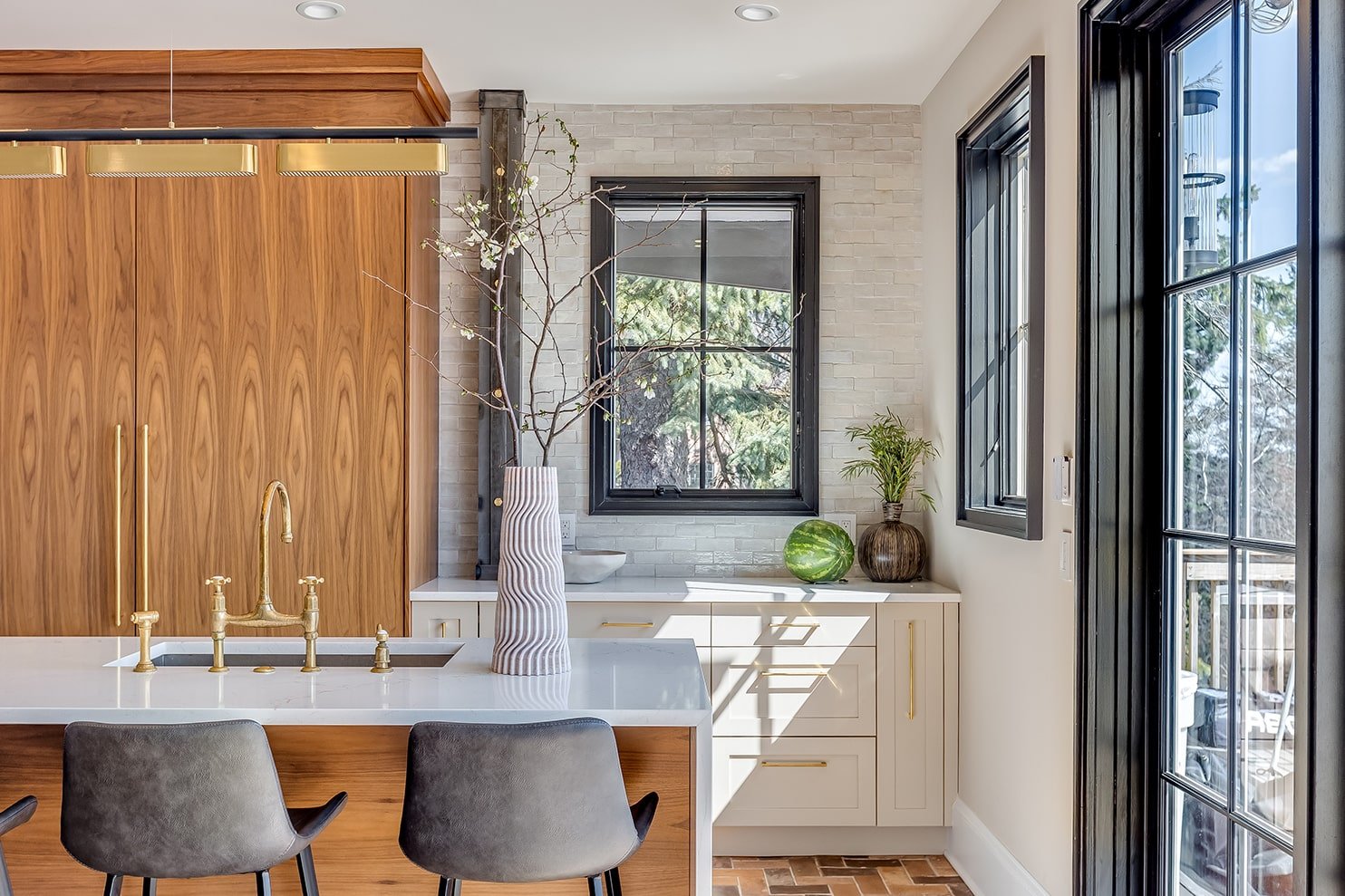Upper Mountain Ave
Redesign 1st floor layout & primary suite on 2nd floor
Our clients, a young family of (by now) 5, were looking for a house with a view of the city. After almost 2 years (during COVID!) they finally found it. I understood my assignment to be 1) honoring what made them fall for this house (the view) and 2) bridge between its age and that of my clients. We first addressed the layout to enjoy the stunning view from the most frequented living spaces. We also applied this approach for the primary suite- allowing for this even from the shower! Our clients are very welcoming, love to entertain and have family over for longer stays. They like and respect the stately appeal of their new home, but wanted the interior to reflect their own unpretentious style. It was most important to them that they, their 3 boys and dog Henry can enjoy their home without feeling restricted.









































